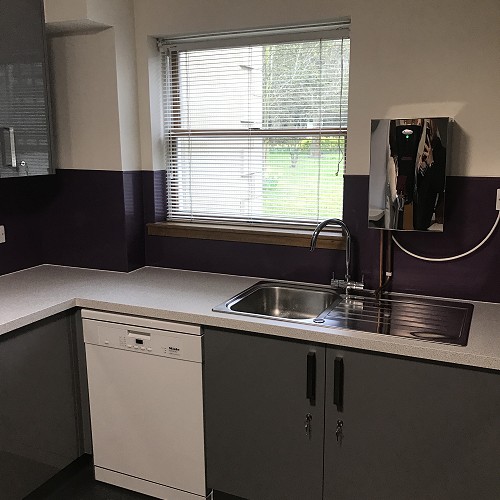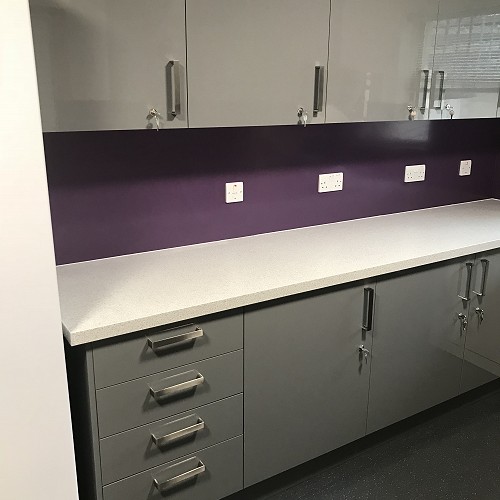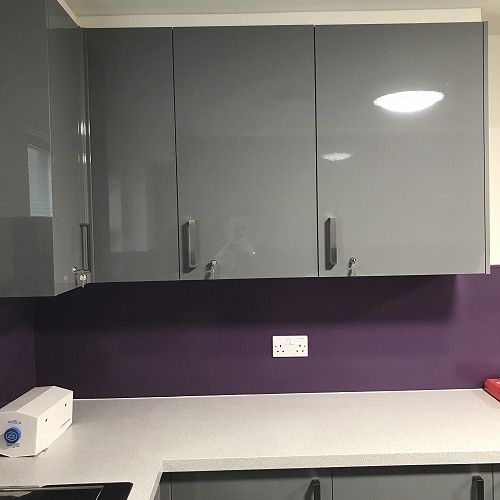Oxford University Research Facility, Kitchen Refurbishment
Works commenced with our outline kitchen layout design which was developed by Stuart and sons and the Client into a functional, operations facilities that could be used when facilities where hired out for research functions but also for office, students and visitors too.
Once all the design was agreed and quotes the client enquired about a 2-week period program which initially seemed very tight however after listening to the reasons behind why an agreed program was agreed. Which would involved a high degree of accuracy in project management. After 10 working days the project was cleaned and returned to the client for use on the Following Monday morning as requested.
Our Completed Work
The Services We Provided
- Strip out of old redundant 1980s Kitchen, appliances
- Removal of food serving shutter
- Studding up of service hatch along with 60minute fire protection build up specification
- Installation of new kitchen to agreed design and layout, including laminate worktops, new heavy-duty appliance and lockable cupboards.
- Installation of colour schemed splashback
- Preparation of walls, ceiling and woodwork.
- Installation of vinyl flooring.
- Issue of relevant compliance documentation including O&M, Electrical certification.
-
Client: Oxford University

- Duration: 2 weeks
- Project Works: General Building, Carpentry, Metal studwork and fire proof partitions, Kitchen cabinetry installation, New safety vinyl flooring, Additional electrical sockets, Redecoration and coloured hygienic wall splashback.
Projection Complications/Restrictions:
- Short Program duration.
- Restricted working hours.
- Dust and noise disruption to training and research facility.



