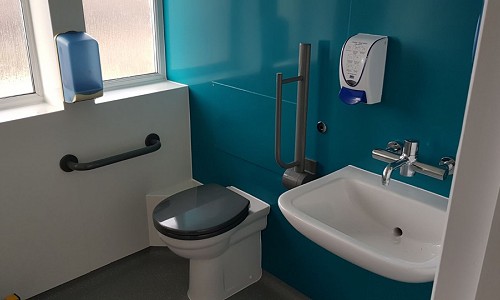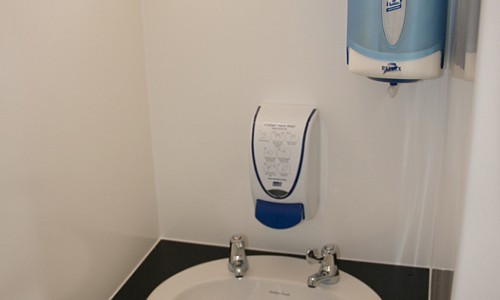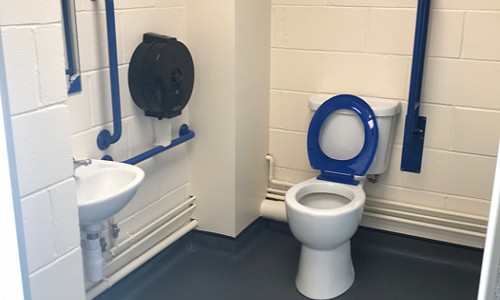Completed Projects
Here are some of the completed projects that Stuart & Sons have carried out recently. We undertook General Building, Decorating and Plumbing work on these jobs as well as more specialised work including Hygienic Wall Cladding and Alto White Rocking. We’ll keep this page updated with the latest completed Projects to really give you a great insight into how Stuart & Sons Building Services could benefit your commercial projects.
-

NHS Hospital Mental Health residents shower and toilet Refurbishment
Refurbishment works were carried out to three separate bathrooms adjacent to one another, due to facility being occupied mental health facility. Some of these services would have to remain operational until first phase of the works were complete and handed over before next phase could be begin, thus complicating and extending project duration.
› Find out more
To strip out old toilets x2 and 1no non-compliant DDA wet-room shower including flooring, blockwork walls and all redundant services -

NHS Hospital Toilet Refurbishment
For this project we undertook a refurbishment of a toilet room in an NHS Hospital. The existing fittings and fixtures were to be removed and the the whole room renovated to modern standards. We removed the old toilets, sinks and striped back the flooring and stud walls prior to installation of new facilities and pipework. The room was finished with new clinical wall cladding and flooring.
› Find out more -

Leisure and disability Centre Changing Room Facilities Refurbishment Ladies and Gents
Works consisted off complete overhaul of changing room facility both male and female, first refurbishing the gents, which included DDA compliant toilet and showering facilities, new showers, recessed vanity sinks facilities, flooring and benching.
› Find out more
Ladies consisted of all of the above with the addition of a suspended ceiling, LED lighting and baby changing facility. -

Oxford University Research Facility, Kitchen Refurbishment
Works commenced with our outline kitchen layout design which was developed by Stuart and sons and the Client into a functional, operations facilities that could be used when facilities where hired out for research functions but also for office, students and visitors too.
› Find out more
Once all the design was agreed and quotes the client enquired about a 2-week period program which initially seemed very tight however after listening to the reasons behind why an agreed program was agreed. Which would involved a high degree of accuracy in project management. After 10 working days the project was cleaned and returned to the client for use on the Following Monday morning as requested.
